
The Michael Brill Fund
About BOSTI
Our Clients
Our Services
Our Analysis Process
Economic Benefits
Our Products
Our People
Our Publications
How to Reach Us
Home

SOME TYPICAL PRODUCTS AND DELIVERABLES:
Depending on the size and complexity of an engagement, these are fairly typical deliverables. A large, complex engagement would probably deliver them all.
Facilities Vision and Strategy:
An early product of our analyses is a facilities vision and strategy that acts as a "bridge" between an organization's business objectives and planning and designing a high-performance workplace. It translates those aspects of business strategies and business futures that can be influenced by the physical workplace. This, in turn, suggests strategies and objectives that relate directly to the design and use of the workplace. The facilities vision and strategy becomes the guiding framework within which the design concepts, guidelines, and recommendations are developed.
Identification of Functional Job Types:
While there may be many job titles and levels within an organization, there are large groups that engage in very similar work behaviors. Design's "job" is to support work behaviors and functionality. Workspace sizes and types should respond to functional needs rather than as marks of status. There are relatively few functional job types in most organizations. Use of these functional job types vastly simplifies workplace planning, design, and implementation. We also provide a method of assignment to the most-appropriate workspace types for each functional job type... representing the vast bulk of your organization's staff
Priorities for Workplace Design:
We set quantitative priorities based on measures of the effects of current and proposed workplace design qualities on individual and group performance, job satisfaction, and other success factors identified by you. This enables you to spend money where it will have the most cost-beneficial effect on the business.
Planning and Design Guidelines:
The recommended workplace features and qualities, and their relative priorities, become the basis for the development of planning and design concepts for the specific workplace needs at one (or more) client locations. These include:
- Design guidelines describe the physical qualities and performance features needed, accompanied by their underlying research rationale, so that the intent of each guideline can be preserved, even if conditions vary from building-to-building. We develop guidelines at 3 scales: for individual spaces; for groups of spaces or a team's area; and for whole floorplate relationships.
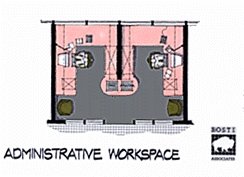
INDIVIDUAL SPACE from guidelines

GROUP SPACE from guidelines

WHOLE FLOORPLATE from guidelines
Test designs are drawn to scale for your particular floorplate (or floorplates), to illustrate how the guidelines take physical form, how modularity assures future flexibility, and how the various elements of the floorplate relate to each other.

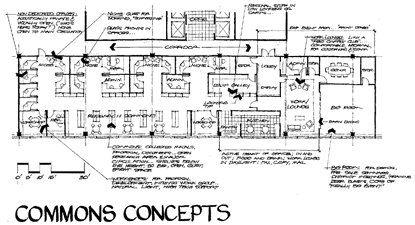
TEST PLANNING CONCEPT
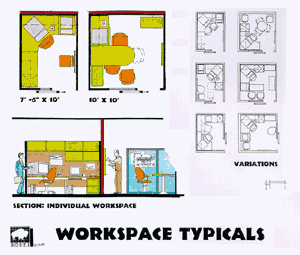 Task setting descriptions and illustrations (text and dimensional drawings) provide details about the frequently occurring spaces (individual, group, and support settings) and their requirements for furnishings. The furnishing types and sizes are ones that can be provided by all commercial furniture vendors, so are not vendor-specific. These space "typicals" allow easy translation of the concepts into a set of workplace standards, and into contract documents by your implementation team.
Task setting descriptions and illustrations (text and dimensional drawings) provide details about the frequently occurring spaces (individual, group, and support settings) and their requirements for furnishings. The furnishing types and sizes are ones that can be provided by all commercial furniture vendors, so are not vendor-specific. These space "typicals" allow easy translation of the concepts into a set of workplace standards, and into contract documents by your implementation team.
A Space Use Summary for your typical floorplate provides ratios for planning the numbers of, sizes of, and floor area devoted to different settings, with the typical floorplate space allocation summarized to show occupant density and to facilitate comparison to existing conditions or other benchmarks.
Many of BOSTI's past innovative solutions have been widely emulated and have become familiar concepts in the current business landscape. These include: Hotelling, the multi-use Meeting Office, the Cockpit Office, Main Street, Touch Down Spaces …


Meeting Office

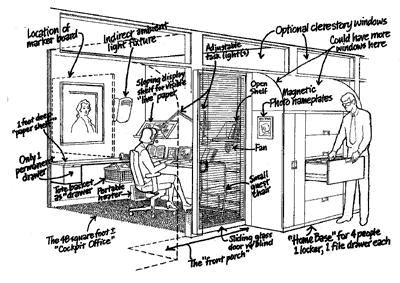
Cockpit Office

Main Street

Touchdown Space

Phone Booth
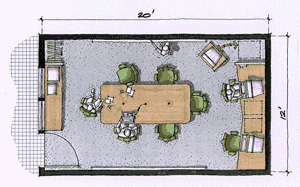
Workshop/ Meeting
Selection of Hotelling and Telework Candidates, and Development of Procedures and Policies for Best Implementation:
Where both your people and your business may benefit from some kind of "New Officing" arrangement, our analyses lead to recommendations for who the best candidates are and rationales for those choices. We provide: guidelines for hotelling and/or telework procedures; the space-use implications of various strategies; rules of etiquette for shared and non-territorial spaces; and best use and management of the space.
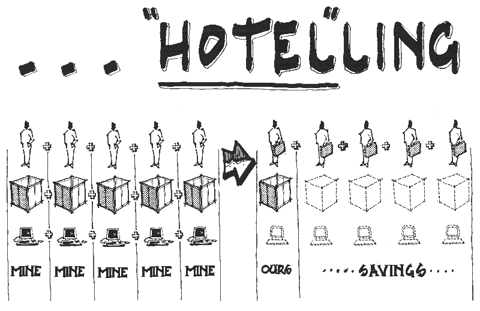
Benefits/ Cost Analysis:
Tangible and intangible benefits are identified and quantified, so that a cost-benefit analysis can be completed. Benefits may include individual and team productivity, floor area savings, reduced annual rearrangement needs (and associated employee disruption), increased job satisfaction, and improved employee retention.
Constituency Building and Change Management Guidelines:
Facility change initiatives are most often responses to changes in work-processes, in headcount shifts, and to deployment of mobile technology. Many people in organizations are now under real stress from "too many" change initiatives. For these initiatives to be successful, people need to know why these changes make sense, how they can gain most benefit from them, and even how to guide them. Our constituency building and change management efforts increase people's understanding, helps in employee buy-in, and helps your people become wise users of the new environments. We can provide a strategy and materials for communications for your employees at all steps in the process, and we can hold educational presentations, "town meetings" and "Q&A" sessions with managers and staff.
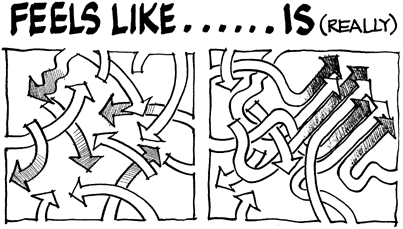
Economic Benefits Our Products Our People Our Publications
How to Reach Us Home